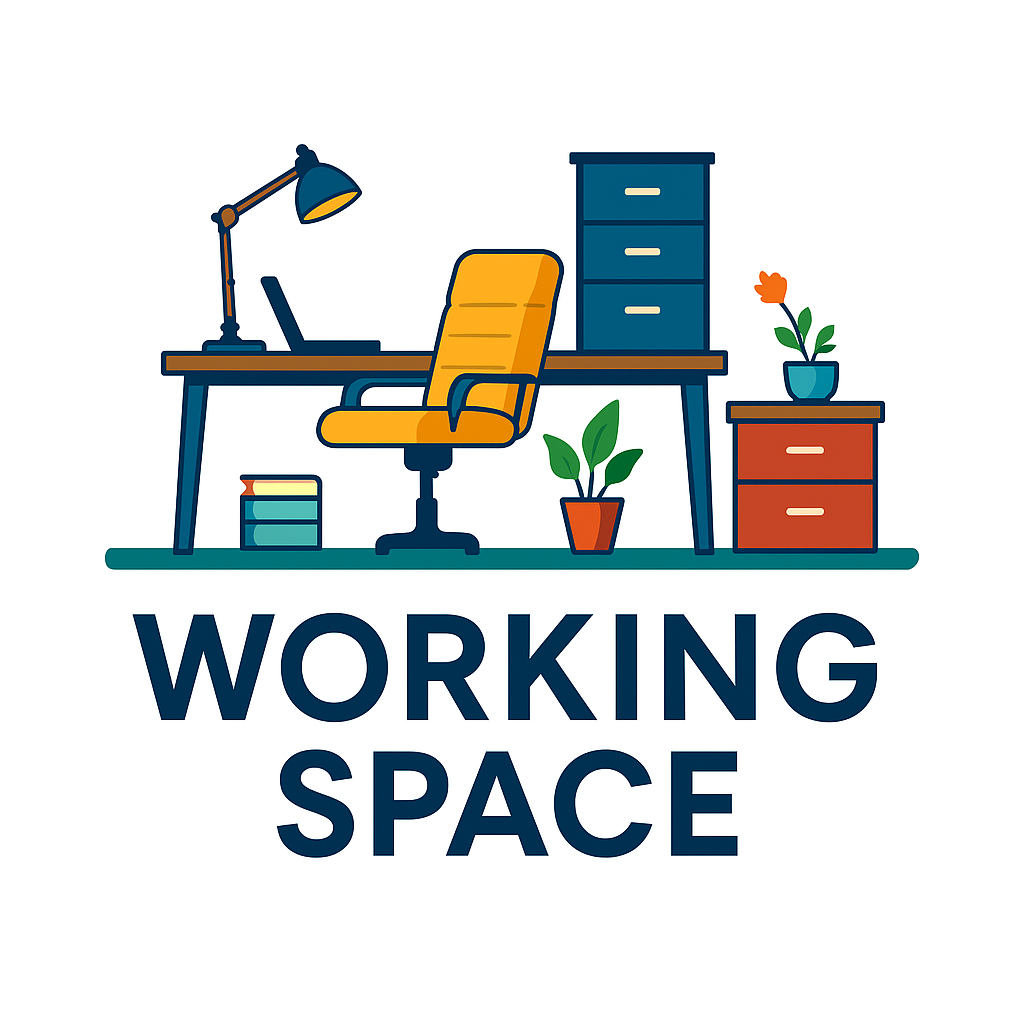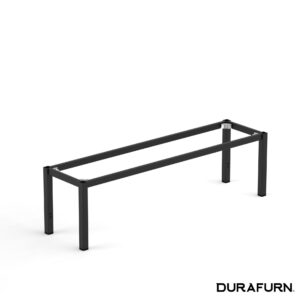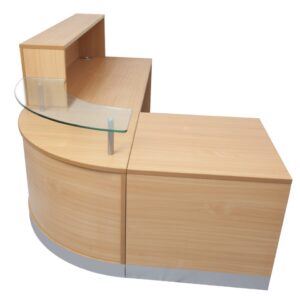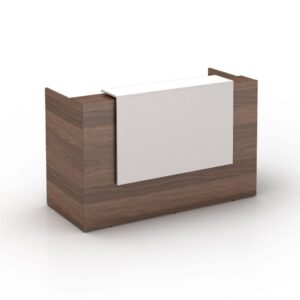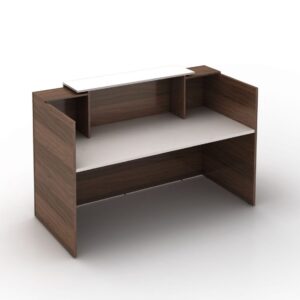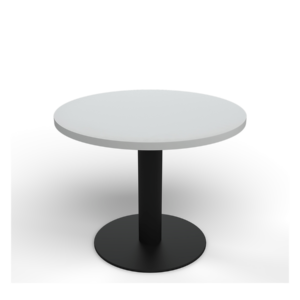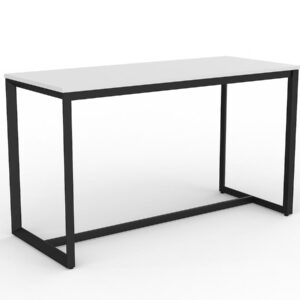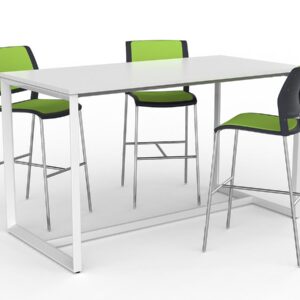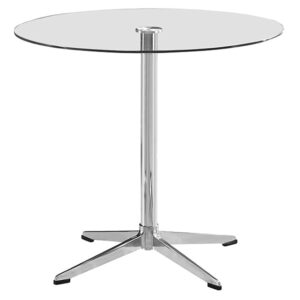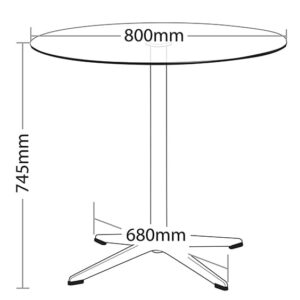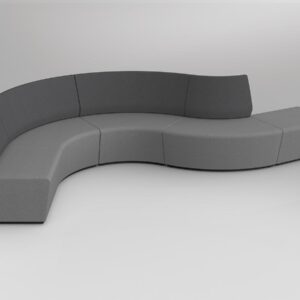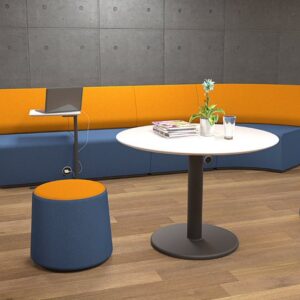









BEST SELLERS
Load previous products
Load next products
ON SALE
NEW ARRIVALS
Special
- Special
- Prime Selection
- Limited Offer
- Executive Picks
RL Flow Reception Counter
$1,399.00
Features : Flexibility in configuration Glass feature E0 rated melamine board Dimension(mm) – 2400L x 1600W x 800D x 1160H
GP Sorrento Reception Counter
$997.00
Product Features Counter Body – Finished in Casnan melamine front and side panels Desk Top – Matt white melamine
DD Bedrock Fabric Upholstered Ottoman
$525.00
Overall Dimensions (mm): 1240W x 620D x 400H Seat Height: 400mm Charcoal Fabric Upholstered High Density and Resilience Foam Fully
OL AltoSystem Coffee Table
Product Key Information : Black Powdercoat base Frame height: 425mm Height with top 450mm ISO9001 Quality Assurance Certificate ISO14001 Environmental
DD Bedrock Fabric Upholstered Armrest
$395.00
Overall Dimensions (mm): 480W x 840D x 470H Seat Height: 470mm Mustard Fabric Upholstered High Density and Resilience Foam Fully
Load previous products
Load next products
TRENDING NOW!
OL Anvil Bar Leaner Table – White Top with Black Base
OL Anvil Bar Leaner Table comes in a 1025mm frame height to be used as midspace breakout tables. Product Key Information:
ST Hula Glass Breakout Table
$285.00
Hula Table Features 8mm thick glass top 800mm diameter tempered glass 660mm aluminium frame Minor assembly required Suitable for indoor
OL Motion Loop Seating
$9,735.00
Product Key Information : The Motion Loop range allows for endless layout possibilities to suit any environment Creating waiting room
Load previous products
Load next products
